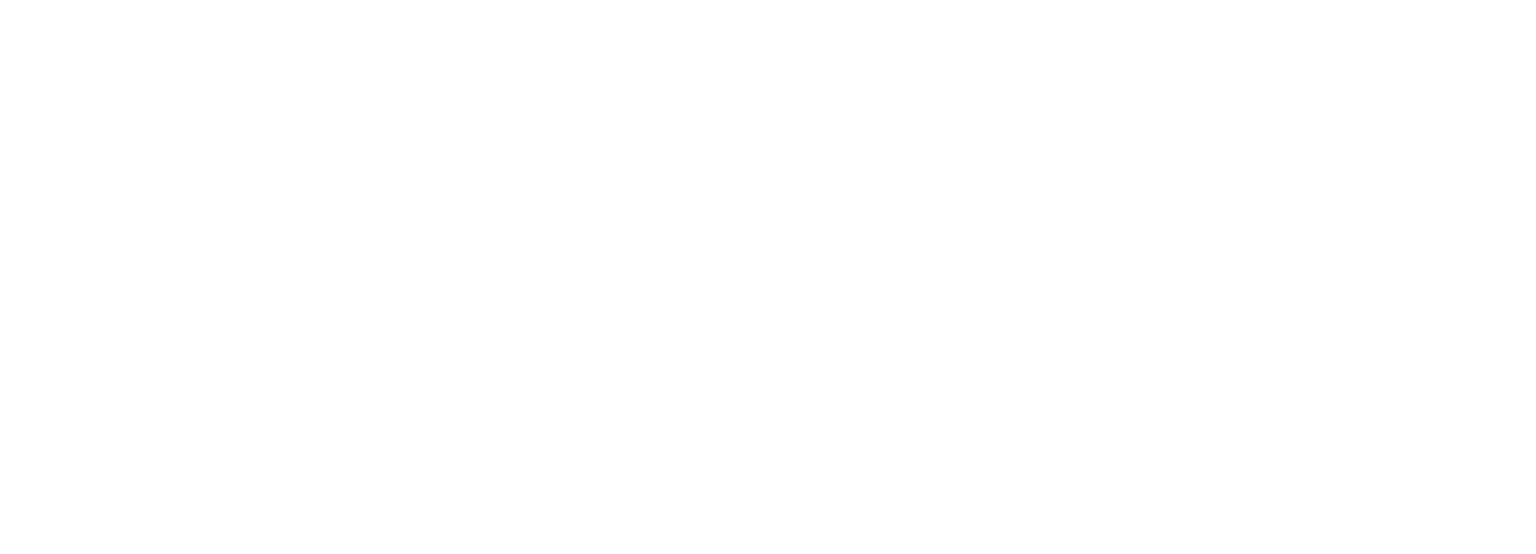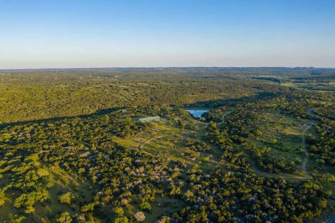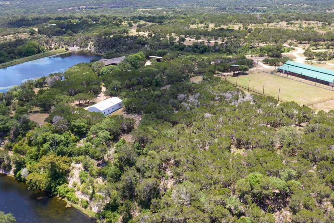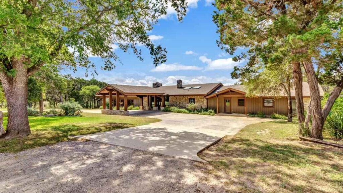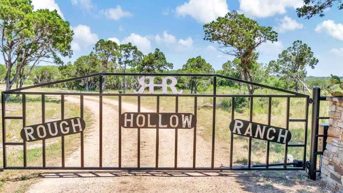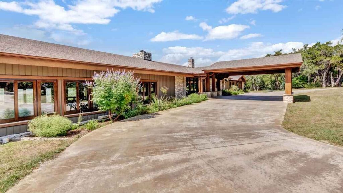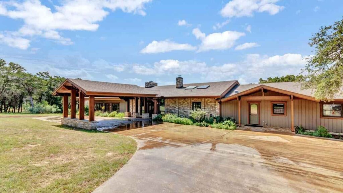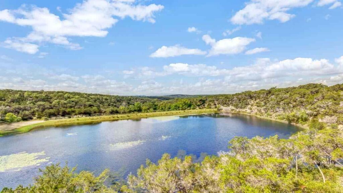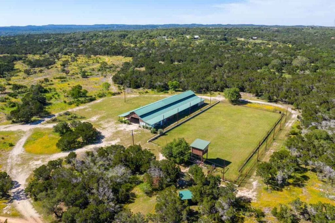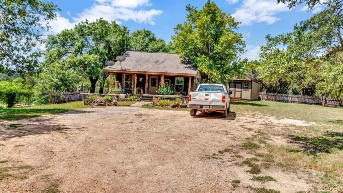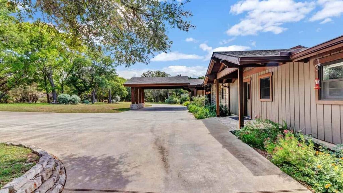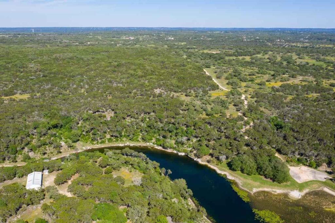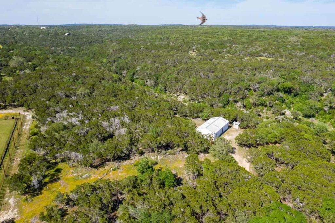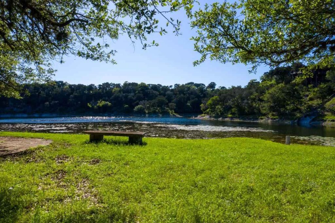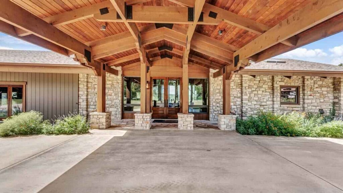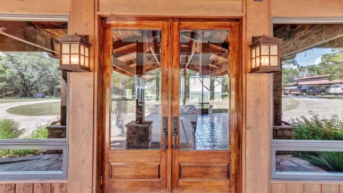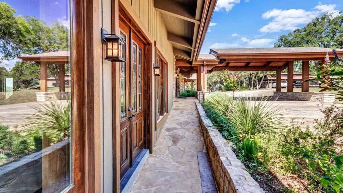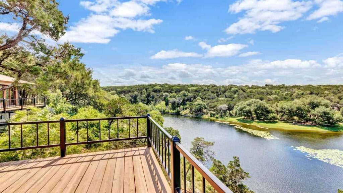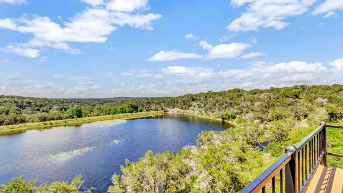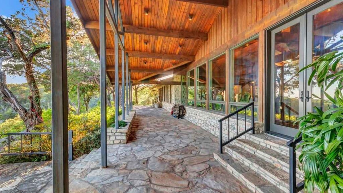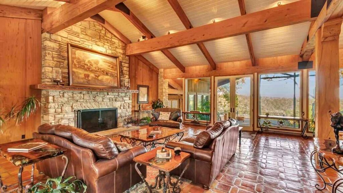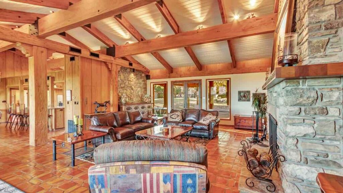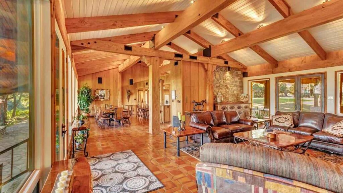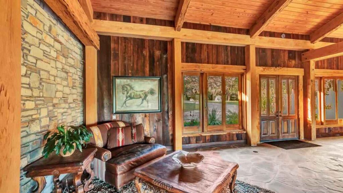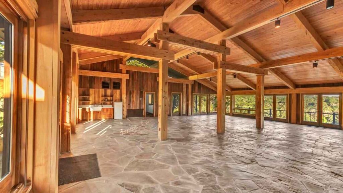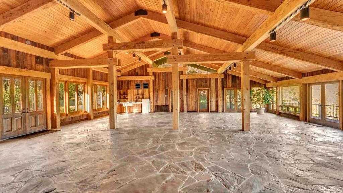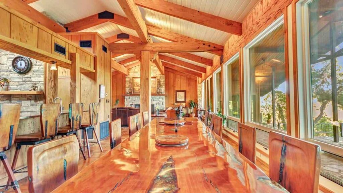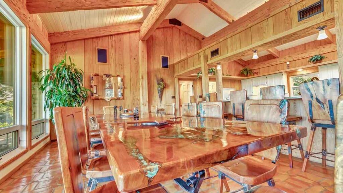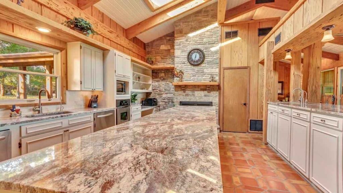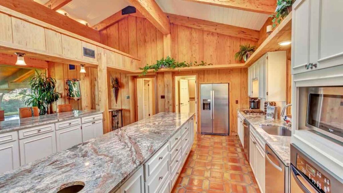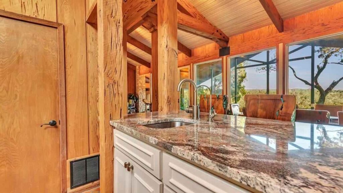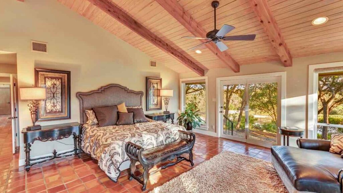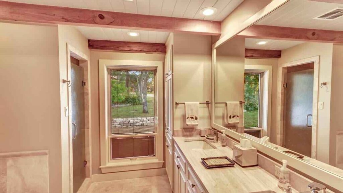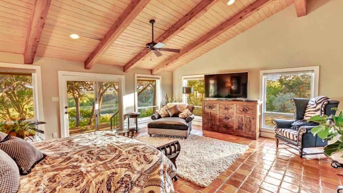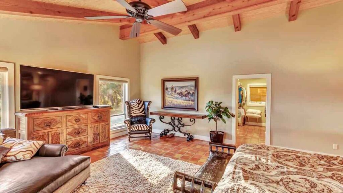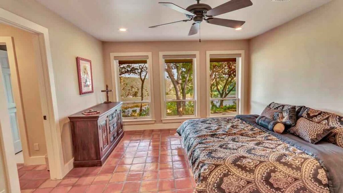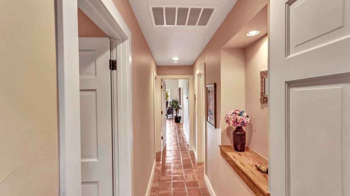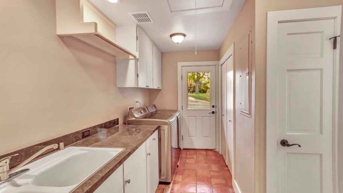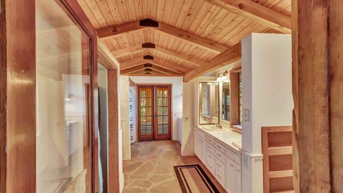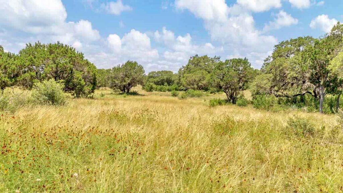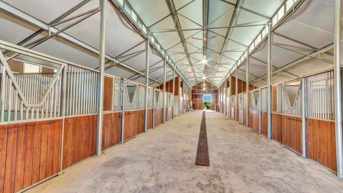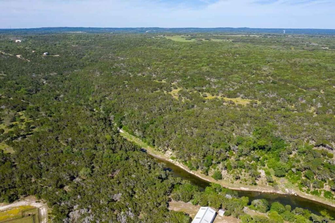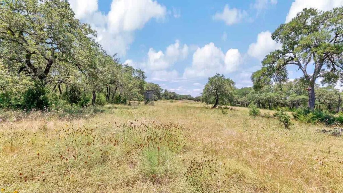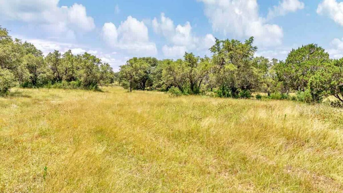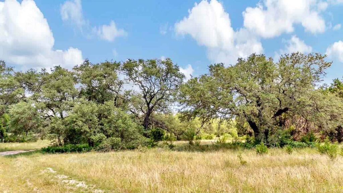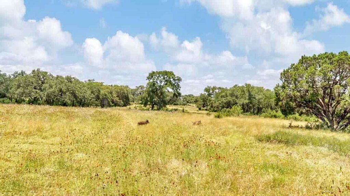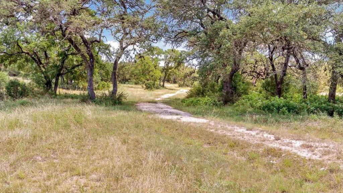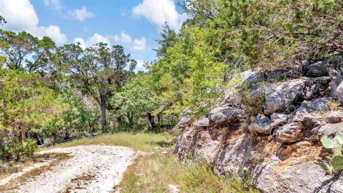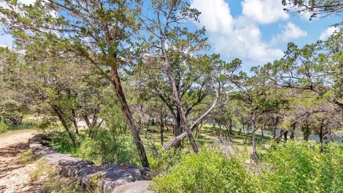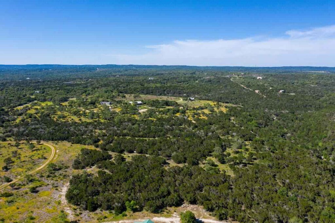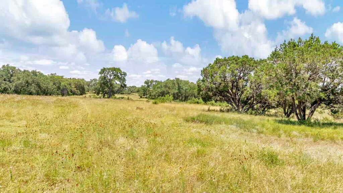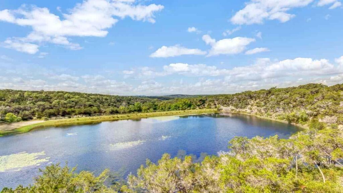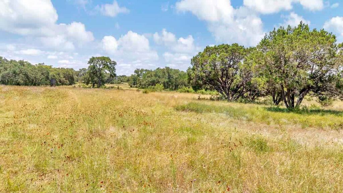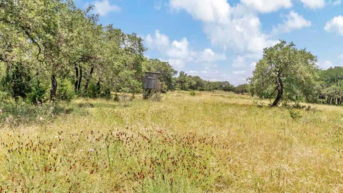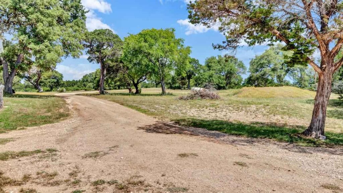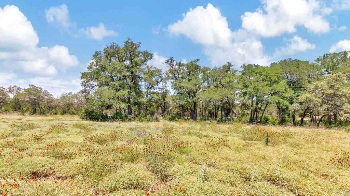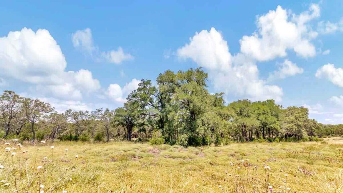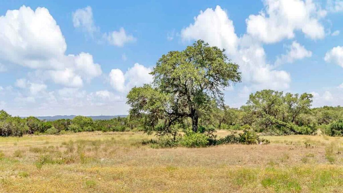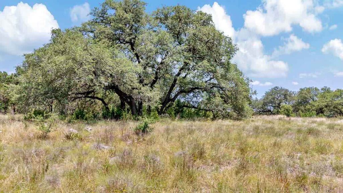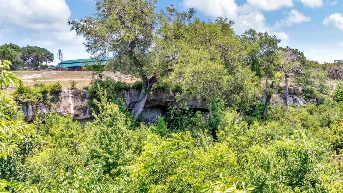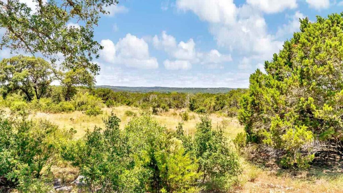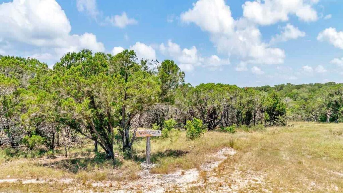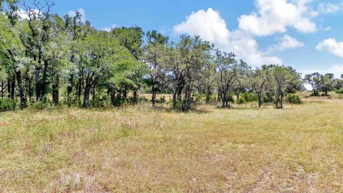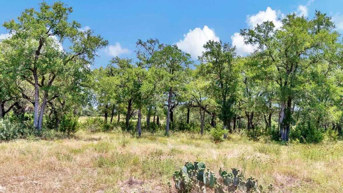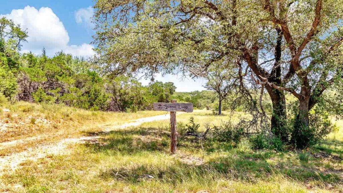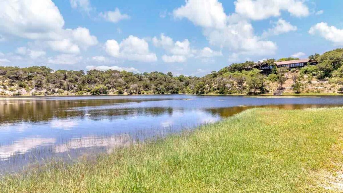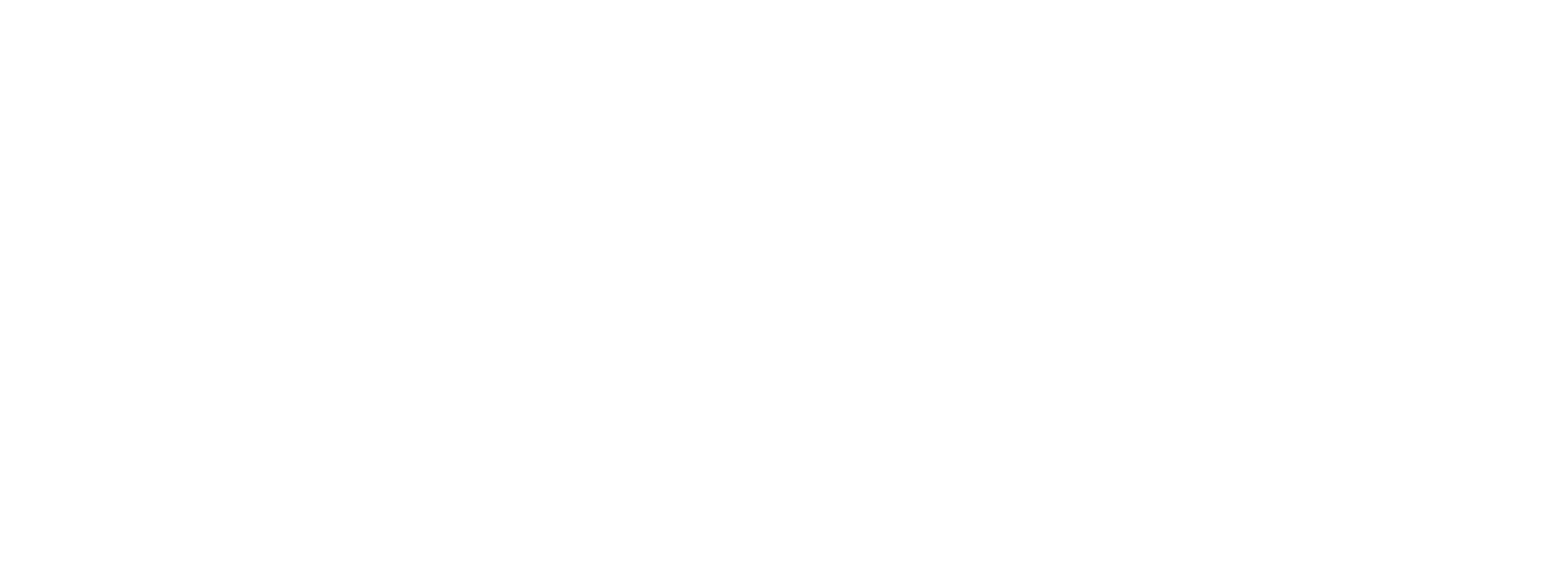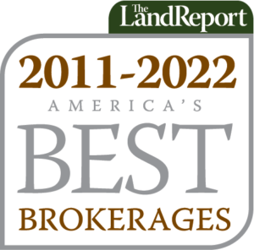Location:
This groomed and highly improved ranch is ideally located in the heart of the Texas Hill Country between the cities of Austin and San Antonio in Hays County, Texas. Wimberley (great local eateries, shopping, swimming and live music) and Blanco (Restaurants, golf, Blanco State Park) are located nearby. The property is located 7.5 miles or 10 minutes from Wimberley, 25 minutes from Blanco, 30 minutes from San Marcos and Canyon Lake and an hour from downtown Austin and San Antonio (Loop 1604/U.S. 281 North).
Land:
The ranch contains 381.88 acres and has approximately 6/10th of a mile of road frontage on CR 318 (Burnett Ranch Road), The ranches shape is roughly described as two rectangles with a North and South orientation connected at the Southeast comer of one rectangle to the Northwest corner of the second rectangle.
Water:
The signature feature of this ranch is a seven plus acre lake constructed on Rough Hollow Creek in 1976. The lake is private given its interior location within the ranch. The lake depth measures up to 30+ feet when full and contains a variety of fish including perch, catfish and bass. The lake hosts an ideal habitat for waterfowl as well. Nestled under a stand of mature oaks is a large circular custom rock patio located next to the lake. Brush and trees have been removed in and around the waterline of the lake.
Topography:
The ranch topography given its prime Hill County location offers a wide variation from essentially flat land, to box canyons, to a large ravine/valley. The primary topographic characteristic of the ranch is Rough Hollow (USOS Map Name) which bisects the ranch in a North to South direction. The highest elevation points are at the Northwest corner near Burnett Ranch Road and the Northeast corner where both elevations are 1,140 feet. Elevation within Rough Hollow ranges from 1,060 feet at the most Northern point of the ranch to
960 feet as Rough Hollow exits the property.
IMPROVEMENTS:
The keystone feature of the Rough Hollow Ranch is the quality, number and variety of improvements. These improvements include the following:
5,600 +/- square foot main residence with a detached parking structure.
A 9 stall large horse/equestrian barn.
A riding arena with booth.
A one bedroom/one bath office warehouse.
A two bedroom/one bath cottage.
Three water wells.
Selective cedar removal.
Main Residence:
The main residence overlooks the 8-acre lake with dynamic clear views of the Devils Backbone and surrounding Hill County. Home measures approximately 5,600 square feet of heated and cooled space.
Raised roof line allows for clear views to the South including a covered porch and multiple decks overlooking the lake. Main entrance is a porte cochere with concrete drive. Modern kitchen with granite counter tops, tiled back-splash, stainless appliances and modern lighting. Updated electrical and cable wiring throughout. Water purification system, underground utility lines and on-site septic system
Equestrian facility/Riding arena:
Rough Hollow Ranch offers an outstanding Equestrian facility featuring a multi-stall horse barn with office space, tack rooms and iron pipe feeding area. Adjacent to this facility is a large riding arena with perimeter horse paddock fencing. The facility was built in 2001 and contains approximately 12,000 square feet under roof(70 feet by 173 feet) with nine horse stalls, attached feeding area with horse paddock fencing, tack rooms, two large unfinished spaces on opposite sides of the interior common area each containing 1,200 square feet (24′ by 50) and are stubbed out for water/sewer.
Riding Arena:
Providing ample riding area is an extensive horse paddock framed riding arena rectangular in shape containing almost an acre (Approximately 143 feet by 243 feet). There are built in chutes and passages on opposite sides of the arena allowing access for horse riders and/or animals.
Warehouse and Office:
This meaningful improvement contains 1,800 square feet built on a concrete foundation and features a seamless metal roof. The warehouse portion contains approximately 1,350 square feet (75% of total square footage) warehouse space with 20 feet ceilings and a single overhead door measuring approximately 11 feet wide. Multiple electrical outlets and small workshop bench are featured. The residence portion contains approximately 450 square feet (25% of total square footage) and is heated and cooled featuring a bedroom, closet, kitchen and living area plus bathroom, with washer and dryer.
Cottage/Foreman’s residence:
Constructed in 2005, this residence contains approximately 900 square feet of heated and cooled space and features two bedrooms/one bath with wood veneer exterior. The kitchen/living area feature a warm bronzed stained concrete floor. The house has a covered concrete front porch. It is serviced by HVAC, Satellite cable and private on-site septic system.
Miscellaneous:
There is an open shed storage/car port featuring seamless metal siding and measures 28 feet by 48 feet. The perimeter has concrete footings and the roofing is sloped. Additionally, located at the Southwest corner of the ranch along Burnett Ranch Road and the South entrance is a horse paddock fenced field of approximately five acres in size. The ranch is serviced by three water wells including a 2,500 gallon polyethylene tank.
Ranch taxes are in AG for 2020 taxes Ecological Laboratory
Summary:
This outstanding turnkey Hill Country ranch features the best with superior 8-acre stocked lake, quality improvements, superior location and ultimate privacy with unmatched scenic views. The ranch has been maintained to include quality roads, perimeter fencing, vista points and partial cedar removal. Wildlife includes Whitetail deer, Turkey, Dove, Ducks and occasional exotic passing through. Ranch offers multiple utilization including but not limited to recreational, hunting, main residence or potential revenue development.
BUYER’S BROKER TERMS:
Buyers brokers must be identified on first contact, and must accompany buying prospect on first showing to be allowed fee participation. If this condition is not met, fee participation will be at the sole discretion of the management of the Company.
If a Buyer Prospect makes an initial contact with our Company and then later brings in other Broker, after the fact, the other Broker shall not be entitled to fee participation and the Buyer shall be responsible for paying the other Brokers fee, if any.
DISCLAIMER:
The Information provided herein is deemed accurate, but subject to errors, omissions, price changes, prior sale or withdrawal. Ranchland Real Estate and Broker Agents licensed by Ranchland Real Estate does not guarantee or is anyway responsible for the accuracy or completeness of information, and provides said information without warranties of any kind. Please verify all facts.
